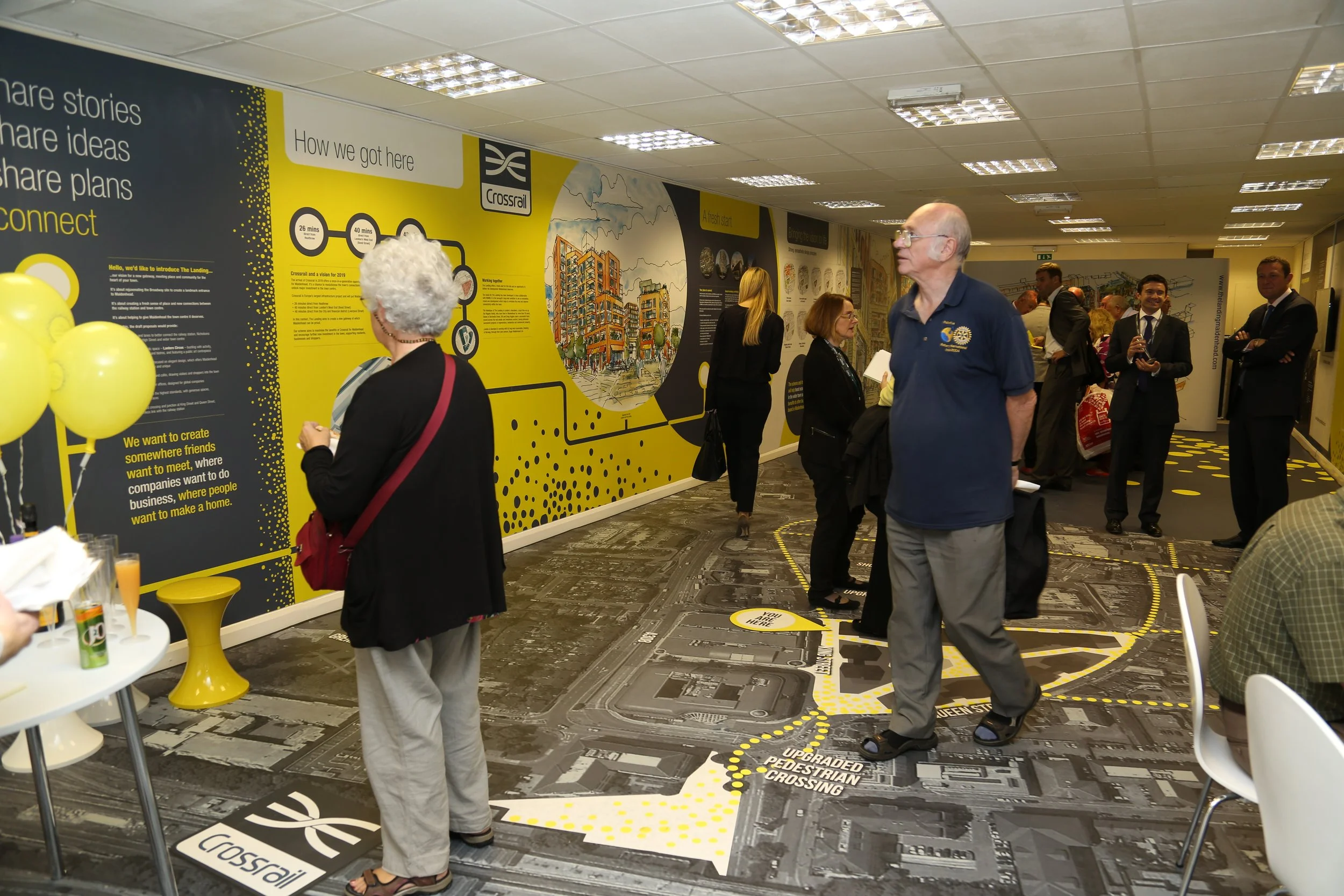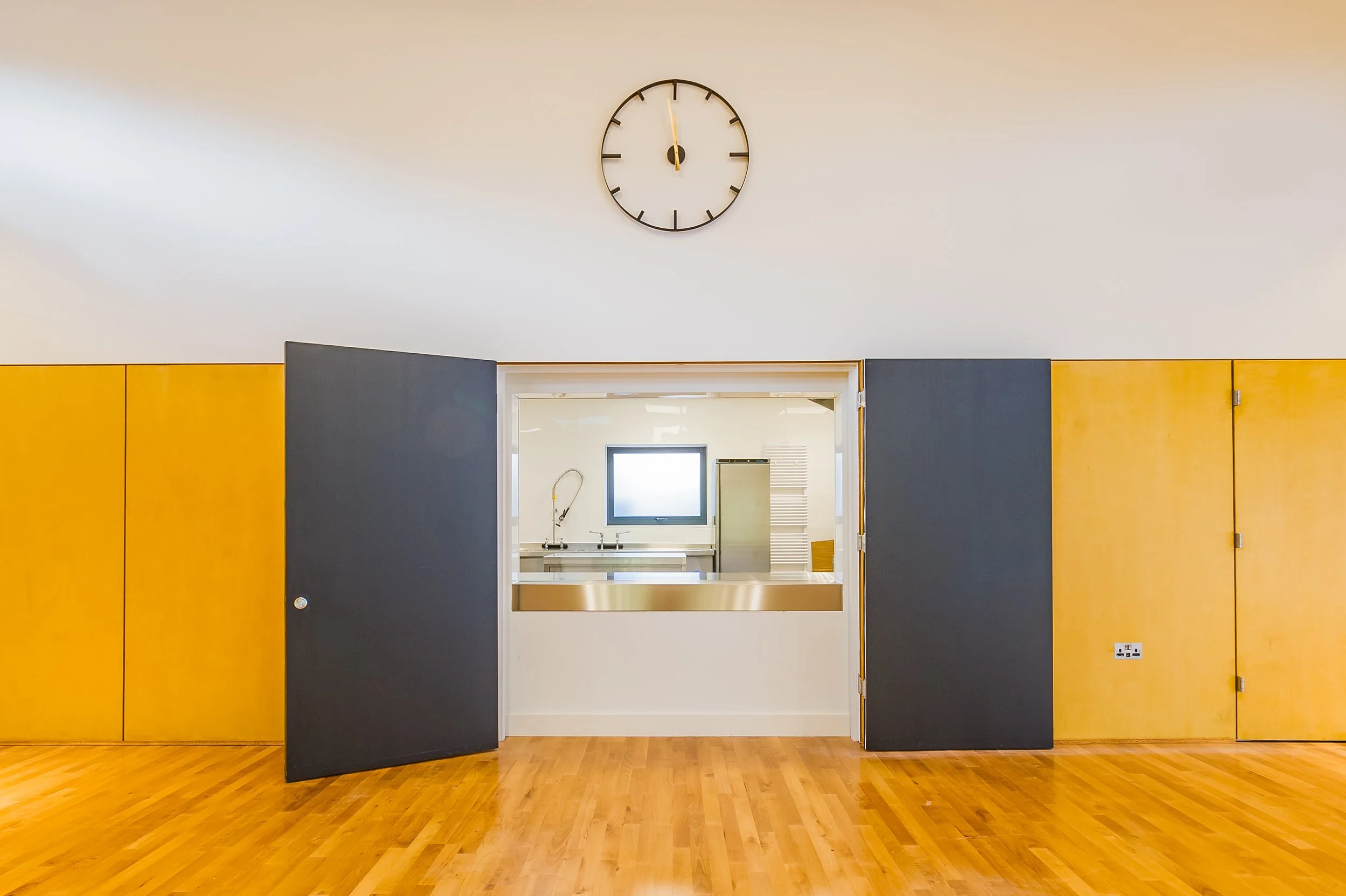What we do
We offer strategic design advisory services across the built environment, working with central and local government, as well as private and third-sector clients. From one-off projects to multi-million-pound programmes, we support our clients with expert, independent guidance.
Our work focuses on:
Strategic planning and project governance | Strategic and detailed project brief-writing | Design review and procurement advice | Stakeholder engagement and decision-making support | Design continuity and quality assurance
Where possible, we aim to be commissioned ahead of the wider design team at RIBA stage 0 or Treasury Greenbook stages 0/1. This enables us to set the project up correctly, shape a well-defined strategic brief and evaluate overall viability. These early stages are critical and can lead to significant time and cost savings by reducing abortive work and unnecessary fees later in the process.
We bring design thinking into every stage of a project, highlighting issues, assessing risks, and clarifying impacts. Acting as a trusted, impartial partner, we will complement your project team and enhance your capacity to deliver successful and sustainable projects.
Not designing but advising
What our clients say
“Sarah has considerable breadth of vision and an understanding of the import of detail. She understands the bigger strategy; the tactics & structures needed to see the strategy through; and has an energy & focus on doing what needs to be done - and encouraging others to follow her example.
Sarah keeps a keen eye on inevitable gaps in the processes, structures & mechanics of making projects happen & is skilled at collaborating with all parties in closing out & resolving the large and small detail.
It is a pleasure working with her & I would not hesitate in recommending her for her professional skills and, just as crucially her personality & style.
Simon Allford
Former RIBA president.
Executive Director | Head of Design Studio AHMM
Who we are
Sarah Williams is a highly respected architect and accredited RIBA Client Adviser, offering strategic guidance across every stage of a built environment project or programme.
Sarah founded S Williams Architects in 2013, following a 20-year career in private practice in the UK and overseas. Known for her collaborative approach, Sarah brings design clarity, practical experience, and strategic oversight to complex projects—delivering flexible services tailored to the scale and complexity of each project.
With deep expertise in project viability, project governance, and design, Sarah helps clients articulate their goals, shape clear, effective briefs, support team procurement, engage stakeholders, and keep continuity of the vision through the project lifecycle.
What our clients say
“I can highly recommend Sarah as an accomplished, experienced, respected and impartial professional adviser. Sarah’s creative yet pragmatic skills are a must for any client needing to undertake complex and high-profile built environment projects.
Most importantly, she is a pleasure to work with and has helped us achieve our goals with expertise, tenacity and diplomacy.”
Amanda Metcalfe
Head of Place
Brand and Marketing | The Crown Estate
What is a RIBA Client Adviser?
“Specialist, experienced advice that puts you in control of your construction project.”
A RIBA Client Adviser is a highly experienced architectural professional appointed by the Royal Institute of British Architects. They provide independent, expert guidance from the earliest stages of a project—helping shape strategy, support procurement, and protect client interests throughout.
Working separately from the appointed design team, Client Advisers ensure that projects are well-conceived, risks are managed, and objectives are met.
Appointed by RIBA for their expertise in design, procurement, and project delivery, Client Advisers are selected for their proven ability to deliver real value.
The UK Government recommends appointing an independent Client Adviser early in the project to provide strategic oversight and secure the best outcomes. With a RIBA Client Adviser on board, clients gain:
Clarity | Reduced risk | Improved quality | Greater assurance | Better return on investment
RIBA Client Adviser
What our clients say
“Sarah’s professional manner, responsiveness and technical experience all give strong independent reassurance in the steps we are taking for a big project initiative which needs exactly the range of skill sets that Sarah so capably brings to the table, and provides invaluable, respected assistance to the Council
She has particularly helped in advising on governance matters to ensure the scheme moves forward in an optimal way”
Ian Charie
Head of Programme
Winchester City Council
About Sarah Williams
Sarah brings a wealth of experience to her role as a RIBA Client Adviser. After two decades in private practice—including as a partner in an international architectural firm—she now focuses on supporting clients with strategic, independent advice throughout the life of a project.
Sarah has worked across multiple sectors and scales, including education, community, cultural, and civic projects. Her work always involves meaningful stakeholder engagement, working with senior leadership, board members, staff, and wider user groups.
She has served as:
Chair of the RIBA Client Advisory Steering Group | Speaker and panellist at national conferences | Design competition facilitator and judge | Steering Group member for the Sevenoaks Town Neighbourhood Development Group | Design Adviser to the Department for Education on school and FE building programmes and publications | Member of the RIBA Membership Board Committee | Panel member for the Education Estates annual forum
Sarah is also a trusted collaborator with architectural and urban design practices, helping shape well-governed, well-designed, and well-delivered projects at every scale.
What our clients say
“Sarah Williams’ input as client advisor on the Landing project in Maidenhead was absolutely invaluable throughout the process. From initial feasibilities and pre-app meetings with officers through to planning committee, her considerate approach backed by her extensive experience was every bit as reassuring as it was enjoyable.
Sarah’s recommendation and guidance in running a RIBA competition not only helped to win support from Councillors through their judging roles in the competition, but it also arrived at a unanimous decision to select the best architect for the job.”
Doug Higgins
Director
Ryger Maidenhead







