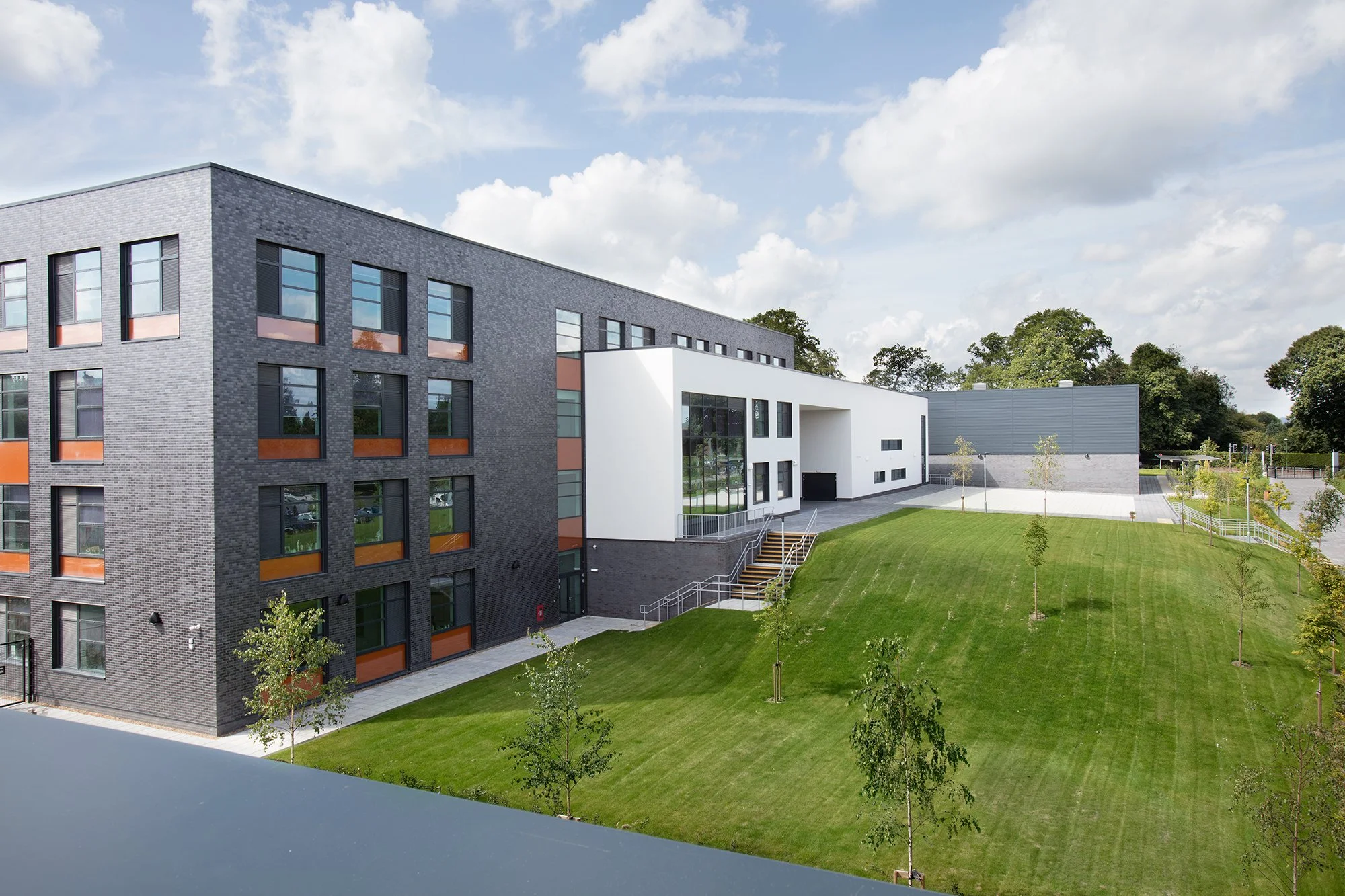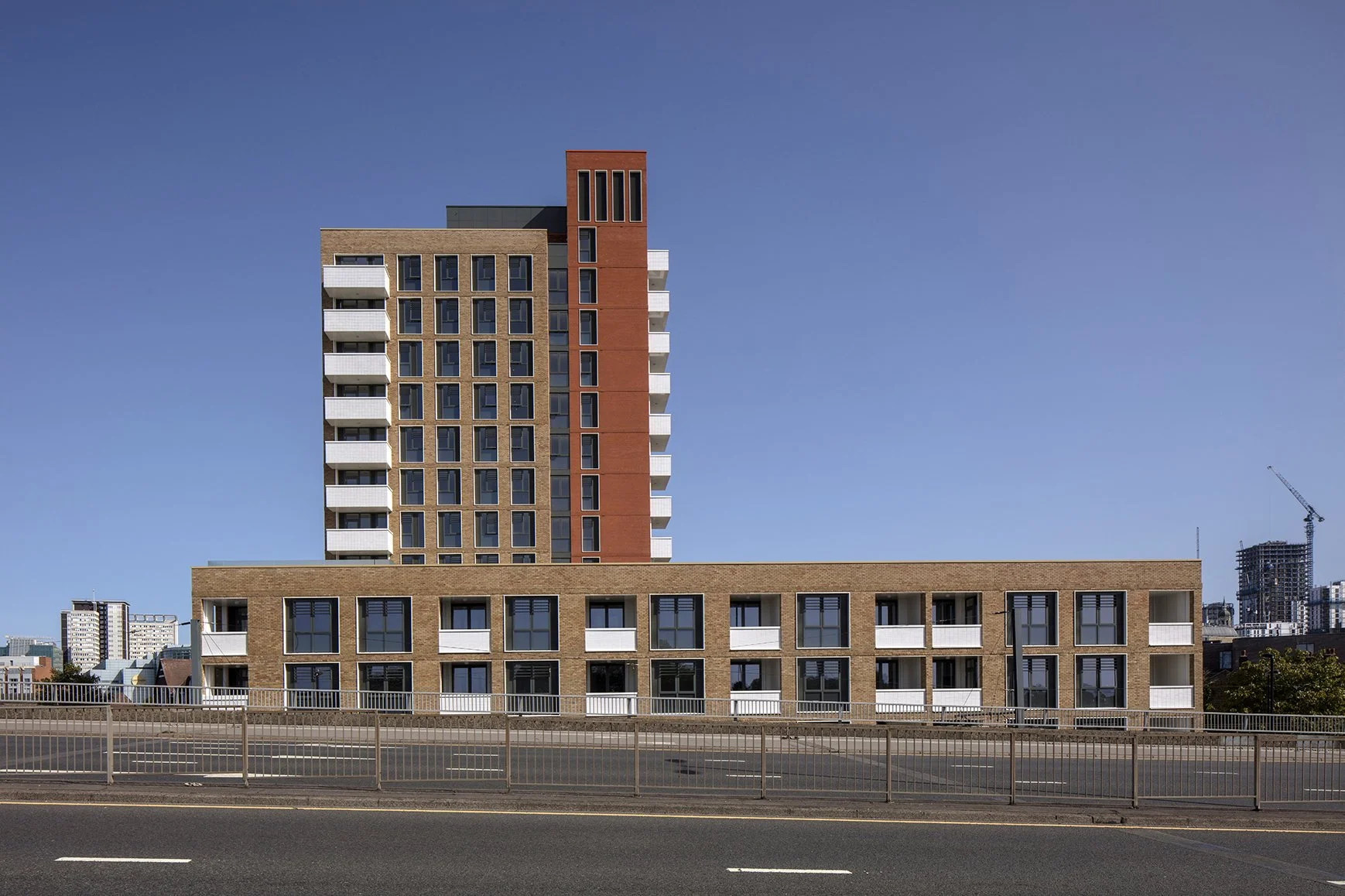Embed your project with know-how
Planning a large-scale project can feel overwhelming—but you don’t have to navigate it alone. As experienced architects and independent, accredited RIBA Client Advisers, we are here to guide you from the very start.
Together, we’ll develop a clear brief, assemble the right team, and make confident design decisions that keep your project moving forward. We will help you avoid common pitfalls, reduce risk, and ensure that your vision is delivered without compromise.
Our role is to safeguard your interests and ensure you unlock the full potential of your investment—while delivering beautiful, sustainable, and resilient buildings.
“Specialist, Experienced Advice That Puts You in Control of Your Construction Project”
-
Unlock the full potential of your project and create a lasting legacy.
When you commission a built environment project, you're investing in more than just a building—you're shaping something meaningful for the future: for your organisation, for future occupiers, and for the wider community.Our clients are leaders in their fields—visionaries with the potential and ambition to leave a legacy of quality, purpose, and sustainability.
See the Future Through Our Eyes
We stay at the forefront of a fast-evolving industry to ensure the strategies we recommend are both current and future-proof. With an eye on innovation and a thorough understanding of current best practice, we help you make decisions with long-term value and flexibility in mind.Always Learning, Always Leading
We remain hands-on in the industry, continuously developing our expertise through active project work, thought leadership, and participation in conferences, panels, judging, and media events. This broad engagement keeps us up-to-date—and our advice relevant. -
Reduce risk, avoid waste, and uphold the highest standards.
Balancing quality, cost, and value is one of the greatest challenges in any construction project. We help you avoid blind alleys, reduce wasted time and resources, and ensure clarity at every stage.Understand Where Value is Created
With cross-sector insight and strong design judgement, we guide strategic planning and empower confident, informed decisions from the start—ensuring your investment delivers real, measurable impact and purpose.Scalable Support—Tailored to You
Whether you need light-touch advice or in-depth involvement, our flexible, bespoke service delivers significant value—without a longer-term overhead. Use as much or as little of our expertise as you need. -
Evidence-Based Decision Making
We improve the quality or context of design-related information and data, supporting decision-makers to fully understand the consequences of their decisions, and be confident in their accountability.Structured Frameworks for Decision Makers
Every project demands its own governance and compliance framework. We help define and establish those structures, tailored to your unique context and requirements.Technical Competence That Builds Confidence
Our strategic, technical, and contractual expertise enables us to audit project plans, teams, and programmes, forecasting likely technical, economic, and safety performance requirements and identifying critical success factors. -
People and relationships are at the heart of successful projects.
We help create strong, aligned project teams and stakeholder groups—nurturing confidence, building clarity, and fostering a shared sense of purpose across the entire design journey. Clients benefit from our established relationships with a wide variety of design practices and building professionalsTaking Everyone With You
We help you navigate relationships and create frameworks for engaging and enthusing all those who are important to the design journey. We understand the priorities and challenges faced by all parties and know how to create a low friction project environment.Keeping Everyone in the Picture
Through observation, listening, and facilitation, we help build a legible and transparent project environment—where responsibilities are clear, communication is seamless, and continuous learning is embedded.
Projects
Clients
Appoint us
Our services can be engaged using the RIBA Professional Services Contract for Client Advisers.
We are also an accredited supplier on the Bloom framework, a fully managed procurement service that connects the public sector with vetted professional service providers.







